Barndominiums
From the Winter 2025 Issue
Homes offer unique blend of comfort/functionality
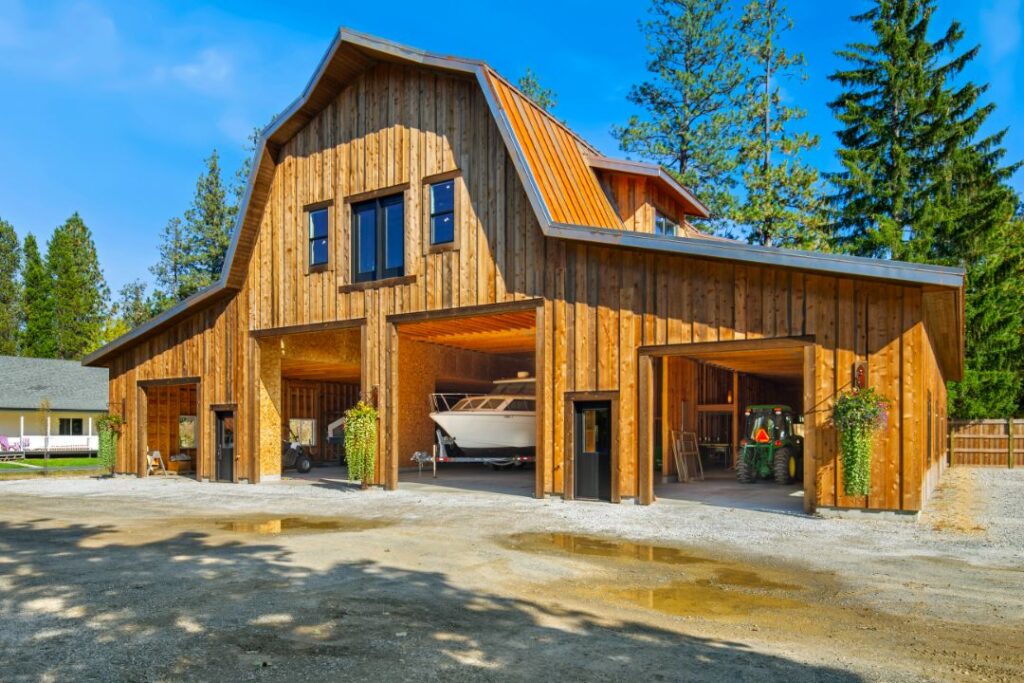
STILL UNDER CONSTRUCTION, THE GEIGER BARNDOMINIUM MAKES AN IMPRESSIVE STATEMENT. PHOTO BY CAMERON BARNES.
Homes offer unique blend of comfort/functionality
It’s a barn! It’s a condo! It’s a barndominium!
You’ve seen them. Whether in your neighborhood, on your latest leisurely country drive or by watching the popular show, “Fixer Upper,” with Chip and Joanna Gaines, it’s obvious these multi-purpose homes are a fast-growing trend in home design.
Also known by the similar portmanteau of “shouse” or “shome”—same concept but implying the blend of a shop with a house/home—these homes, while originally set in rural areas, have become more and more popular in the last decade due to their affordability, versatility, and unique aesthetic appeal and are now springing up in suburban and even urban settings.
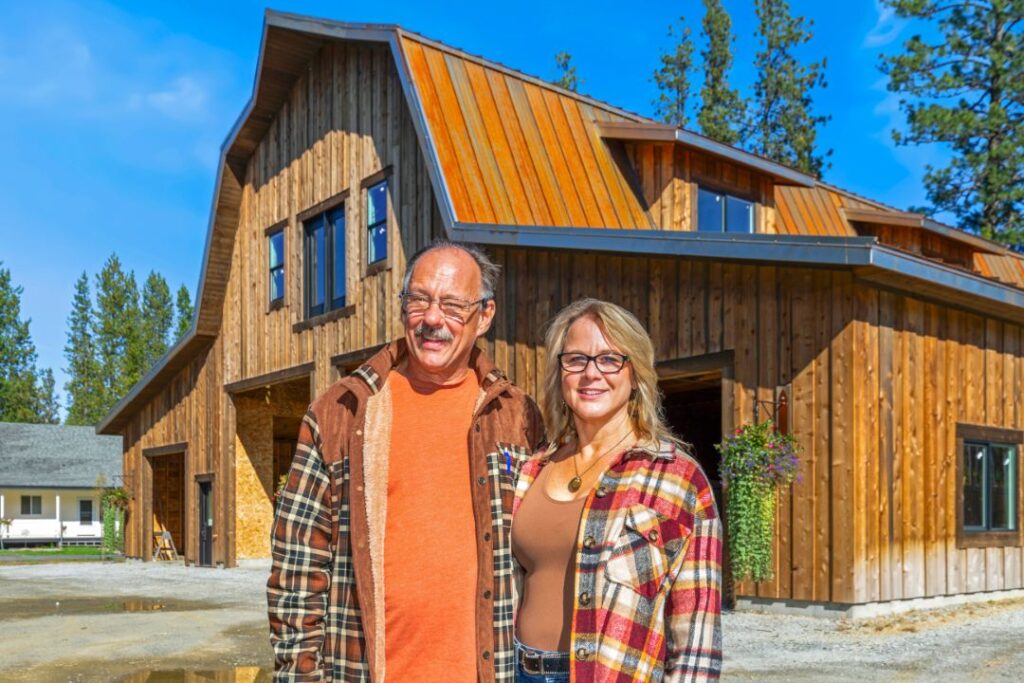
STEVE GEIGER AND SABRINA WINEY OUTSIDE THE HOUSE. PHOTO BY CAMERON BARNES.
“[These homes] have grown in popularity due to better lending options, their lower cost of building, and the practical usefulness of having a place to live in and store your vehicles and equipment,” said Carol Curtis, an associate broker with Century 21 Riverstone.
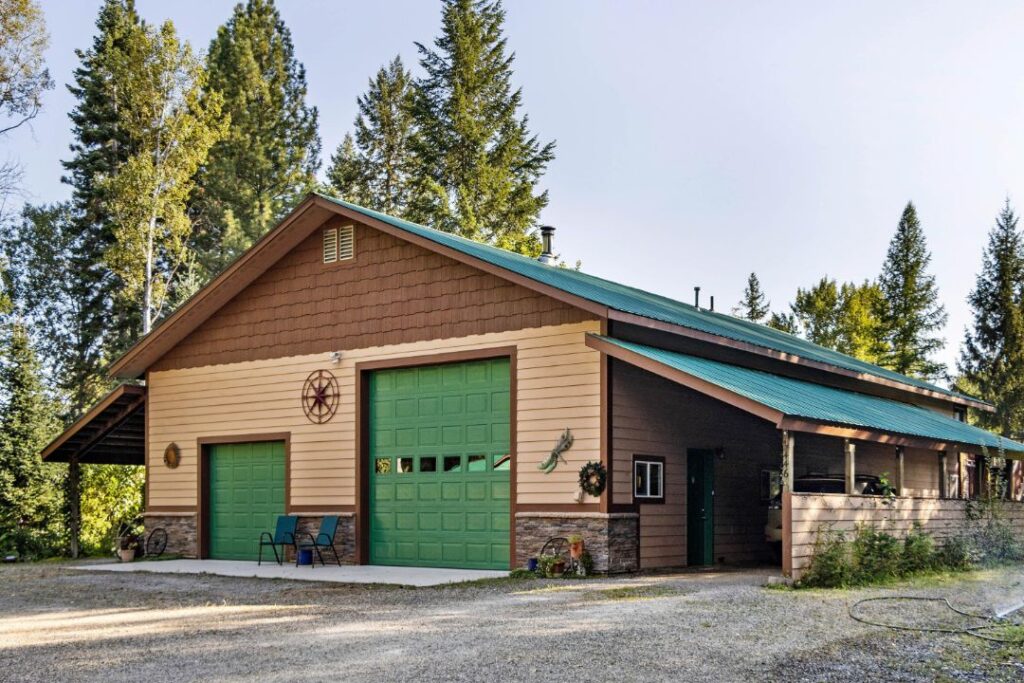
THE HOME’S EXPANSIVE ‘SHOP’ ALLOWS FOR EXTRA HEIGHT TO ACCOMMODATE RVS. PHOTO BY NORTH IDAHO EXPOSURE.
“Currently, there are approximately 22 choices on the market in the greater North Idaho area.”
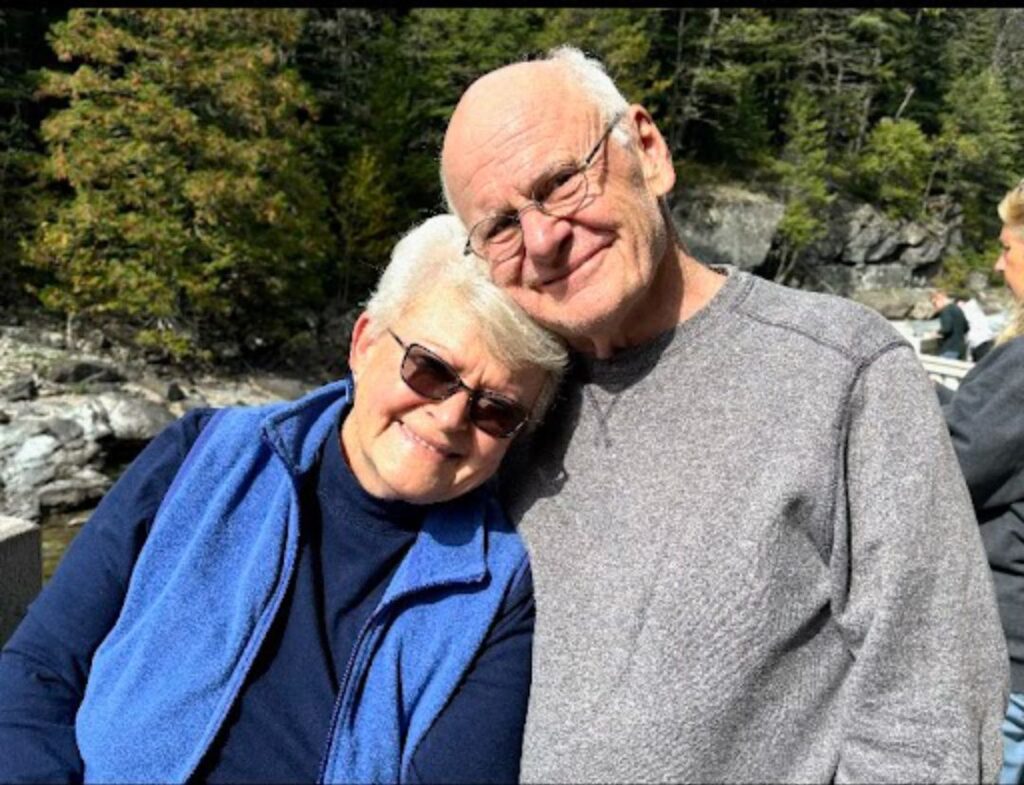
TOM AND VIVA WILEY. COURTESY PHOTO.
Tom and Viva Wiley had no idea they lived in one of these “trending” homes until Curtis asked them if they wanted to be featured in a story. The realtor listed the couple’s “shome” on the market in September.
“I guess we’re trendsetters,” laughed Viva. The couple started building their home in 2008.
“It was just supposed to be my shop,” said Tom, with Viva continuing his thought. “But we decided we’re getting close to retirement so why not build an apartment on the back?”
That “apartment” turned into 2,400 square feet of living space. The shop/recreational space is an additional 1,200 square feet. The couple love having the coziness of their living space—which spans two floors—adjacent to their shop area on the ground floor, where they not only work on their hobbies but also entertain.
The cost-efficiency to build and long-term affordability are also things they love about their home.
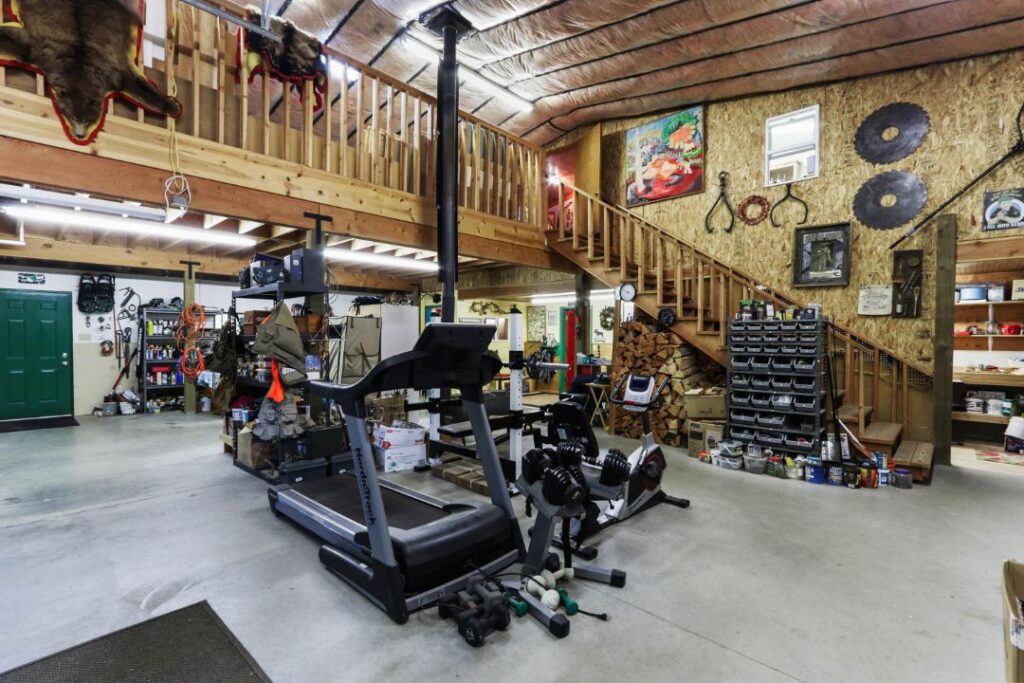
DOWNSTAIRS IN THEIR SHOP AREA, THE WILEYS HAVE ALSO SET UP AN EXERCISE ROOM. PHOTO BY NORTH IDAHO EXPOSURE.
While many of these homes are built using pre-fabricated metal or steel frames, reducing both the cost of materials and labor, the Wileys cut their costs even more by building a pole-and-beam structure. They then sided it with fiber cement siding and topped it with a metal roof—just one of the key elements that make these homes so practical.
“When it snows, the metal roof doesn’t allow for it to accumulate much, it just slides right off,” said Tom.
Another factor driving affordability is energy efficiency. Barndominiums often incorporate large windows for natural light or energy-efficient heating and cooling systems. Wood stoves and heated floors are also a great supplemental heating element commonly incorporated into the design.
“The wood stove could heat the whole place if we needed it to,” said Tom.
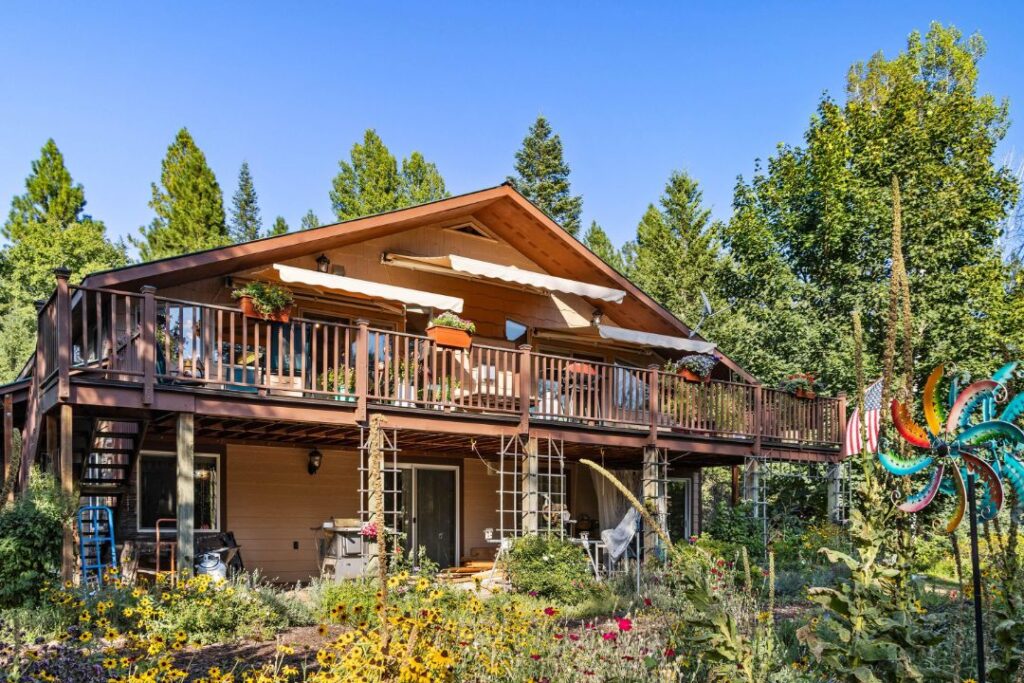
THE FRONT OF THE HOUSE BARELY HINTS AT ITS DUAL PURPOSE. PHOTO BY NORTH IDAHO EXPOSURE.
Steve Geiger always wanted to build a barn on the corner of his property in Ponderay, Idaho—one that would check all the boxes and stand the test of time.
“I wanted something that would be there for the next 100 years and look like a neat, old historic barn,” said Geiger, longtime owner of In and Out Painting, and mayor of Ponderay.
To get that “historic” look, Geiger went with aged cedar siding and a Corten roof—made of weathering steel that quickly develops a beautiful patina.
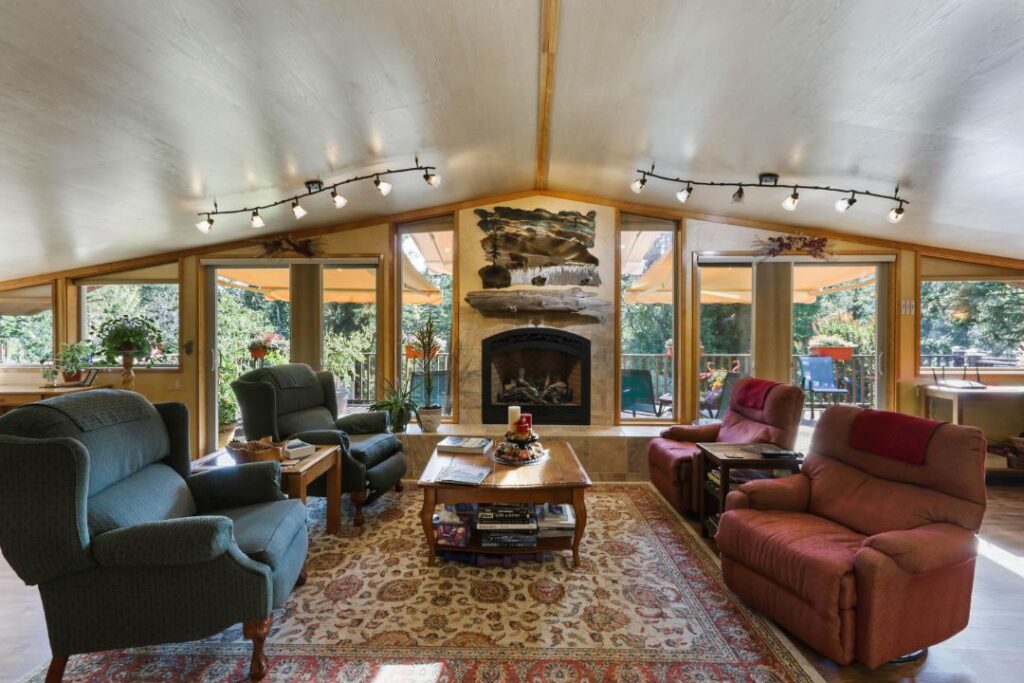
THE LIVING AREA IS BRIGHT AND EXPANSIVE. PHOTO BY NORTH IDAHO EXPOSURE.
He also wanted a space to put up guests, as well as serve as an Air BnB, a fun gathering space, with a pool table, shuffleboard, TVs and the like, plus accommodate a car lift and storage for their boats and other toys.
To get this space, Geiger used a gambrel truss construction—which has a double-sloped design—typical of barns.
“While it costs more, the truss gave us 1,800 square feet upstairs, with 9-foot ceilings, and 6,000 square feet downstairs, with over 16- foot ceilings in the middle bay.”
With a year left to finish the self-build, Geiger said community interest has been fun and that while he’s seen a handful of these “barndominiums” in his work as a painter, they are still few and far between.
“Many people drive by, stop, back up, take pictures, ask questions … they really love how it’s turned out.”
Like the Wileys, Geiger loves the uniqueness and versatility of the structure.
There’s just one thing the Wileys aren’t sure of when it comes to their “shome”: will the home inspector know what to look for?
“It’s going to be interesting…who knows, they may learn something,” said Tom.




Leave a comment