On the hunt for Sears Catalog Houses
From the Winter 2019 Issue
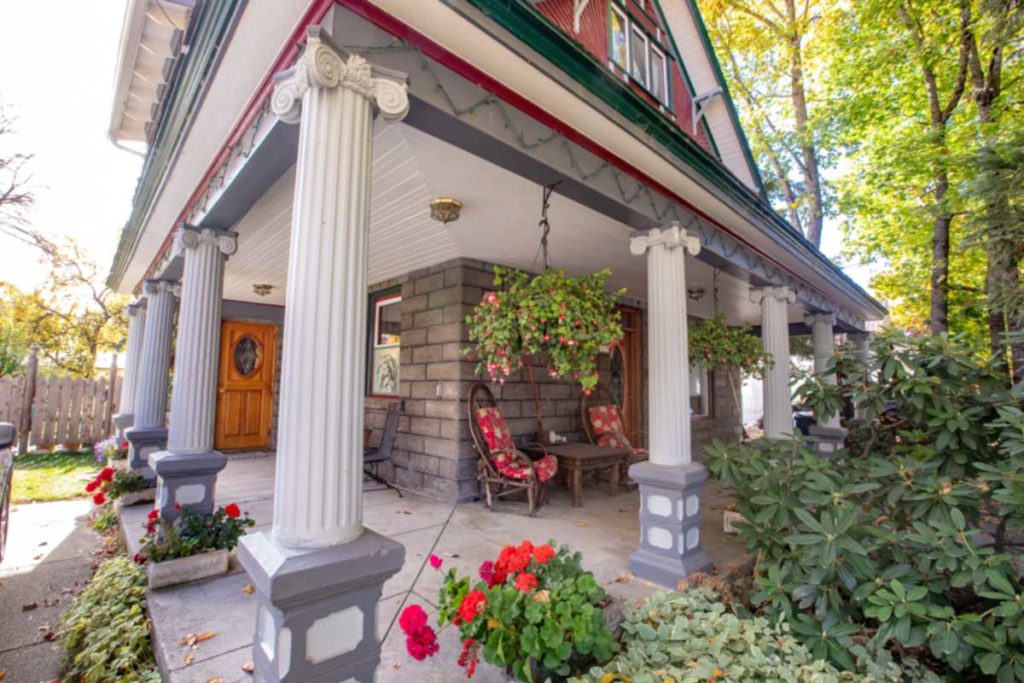
Photo by Fiona Hicks
In 1908, the country’s most popular mail-order catalog, Sears, Roebuck & Co. (the Amazon of its day), began selling complete houses. Over time, customers could choose from 370 different home plans, order, and then pick up almost all the components necessary to build that home from a nearby railroad depot … some 30,000 pieces in two boxcars, with a total order weight around 25 tons. In early years buyers had to cut to length the lumber supplied by Sears but by 1916, when the company began providing pre-cut lumber, the customer was purchasing a true “kit” home. Prices ranged from $360 to $2,890.
It’s likely that at least some of those homes are located in the Sandpoint area, and we have followed some intriguing rumors to see what homes we can identify. Read on to learn about catalog homes, meet our candidates, and discover a checklist of things to look for if you think your own home might have arrived in pieces by train.
THE CATALOGS
From 1891 to 1993, American families (including yours?) relied on the Sears Catalog for furniture and toasters and bed linens, but from 1908 to 1940, the Sears Modern Homes program sold around 70,000 homes; most of them prior to 1929. They were the largest seller of kit homes—but not the only one. Chief competitors included Montgomery Ward and Aladdin Homes.
Here’s how it worked. From Sears’s annual Book of Modern Homes, the customer selected a style and floor plan. Options ranged from simple cottages to grand, three-story dwellings in popular architectural styles like Colonial, English Tudor, and Arts & Crafts. The sales pitch promised a savings of a quarter to one- third of the cost of a conventionally built home. “Honor-Bilt” was the finest quality: cypress siding, cedar shingles, and pine, oak, or maple flooring and trim. “Standard-Bilt” was recommended only for warmer climates, and the “Simplex” was a lightly framed cottage for summer use.
The customer received a 75-page construction manual; blueprints; detailed instructions for plumbing, wiring, heating; suggestions for interior trim, door, window, and paint options; a shipping schedule; and a guarantee that materials would be “sufficient in quantity and quality” or Sears would refund the purchase price and pay shipping costs.
The customer prepared the lot and foundation before the first shipment arrived with pre-cut lumber, building paper, nails, and frames. A month later, the second shipment would arrive with finishing items like millwork and plumbing fixtures.
While Sears did engage local contractors, owners handy with a hammer could build their own homes and receive a discount. The company estimated an “average man” could build a home from a kit in 90 days. From 1911 to 1933, Sears even offered financing—which eventually led to their downfall in the home building business. By 1940, more complex housing designs and stricter building codes, along with unpaid mortgages, induced them to leave the kit-home business to others.
THE CANDIDATES
The Bennett House
Born in 1847 in Wisconsin, Sidney Bennett retired with his wife, Lavina, to Sandpoint in the early 1900s, and in 1914 built a home on Lake Street. Located near the North Idaho College satellite campus, the 2,386-square-foot home has five bedrooms and three bathrooms.
Karen Seashore, who now owns the home with her husband, Tom Tillisch, said the couple had heard a rumor the house was a catalog house. “But we poured through pages of catalog designs and didn’t find one that matched our floor plan. The floor plan has been changed so radically, the interior offered few clues.”
They bought the house in 1987 from Addie and Paul Jacobson. Paul—often called the “hippie doctor”—supported the era’s desire for home births. For years after Seashore and Tillisch bought the house, every Halloween brought curious trick-or-treaters who had stories of births, recoveries, meals, and first aid help in the house. Paul assured the new owners there were no ghosts left in the house since a group of Hell’s Angels types had lived there for a while and scared them all away. Addie asked that none of the house’s resident spiders be killed since they’d always been peaceful roommates.
Barbara Farmin lived in the house during World War II, in an upstairs apartment. She claimed there was no third floor so the fancy exterior—particularly the intricately designed ‘sunburst’ facade facing the street (at one time marvelously edged in gold)—would have fronted an attic space.
The current owners bought the place because, Seashore said, “the house reached out and grabbed” her. Tillisch was more skeptical of the purchase, but once he saw the log room Jacobson had built for his workshop, he decided maybe they could live there.
Although much has changed inside the house—the stairway and wood stove were moved, a greenhouse, sun porch, and bathrooms were added, the attic became bedrooms—the original house was obviously a four-room square, typical of many Sears home designs, and its owners today love it for its quirkiness … and for the many families it housed over the years, including their own kids and many exchange students they hosted.
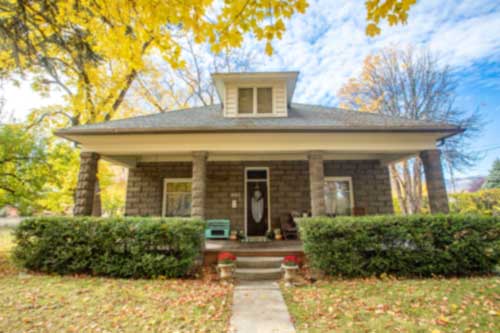
The Moran House
Located on Ella Street in what’s now called the Moran Addition in south Sandpoint, the home was built in 1907 by Patrick Henry Moran and his wife, May. Born in 1863 in Wisconsin, Moran came to North Idaho in the 1880s as a logger and, like most in the day, a farmer. The entire area of the Moran Addition was the family farm, and many original fruit trees still remain. Moran served in many roles in his community, including as the first chief of police for the city of Sandpoint.
Now owned by Justin and Shaunavee Dick, the house is around 2,600 square feet, and features three bedrooms and two bathrooms—which is two more bathrooms than it had when it was built. The Dicks say they would like to make some changes—updating bathrooms is a priority as their children get older—but in order to get a permit they would have to put in a sidewalk along the Ontario side of the house, displacing hedges that were planted there at least 60—and maybe even 90—years ago.
Mike Moran, a great-grandson of Patrick and May, spent a lot of time in the house as a child. “My grandma had me work there a lot,” he said, adding that he found the attic “spooky.” He said the wood-burning furnace in the basement was “a beast. It went through a lot of firewood!”
The Merritt House
Otis Merritt, born in New York in 1857, made his way to North Idaho with two brothers in the 1880s. They took a train as far as Cripple Creek, Colorado, and came the rest of the way on foot. Once here, the brothers homesteaded land in the Hoodoo Valley; many are familiar with the Merritt Brothers mill they started in Laclede. In 1910, Otis built a three-story home said to be from a Sears Catalog kit.
In the book Hoodoo Valley History, written by Virginia Overland, the house was described by Patti Bennett, whose family purchased it in the 1950s: “The woodwork was very nice and the rooms were large. … The bedrooms all had large walk-in closets often used for games of hide and seek. The house seemed to be constructed for entertaining.”
Sandy Curtis, who owns the house now with her husband Alan, agrees with that. “I wish you could see it when all the kids are here,” she said. “It’s a great family home.” Curtis, who allows her grandkids to shoot Nerf guns at the (indestructible) kitchen ceiling, said they moved there with “the majority” of their 11 children (some were already grown) and hopes to see it filled with great-grandchildren one day.
“This house is solid,” she added. “There’s four flights of stairs, and none of the floors or stairs creak when you walk on them. I would bet this house will still be here a hundred years from now.” When the Curtises added insulation to the attic, Sandy said the installer came down after doing the work and asked, “Is this a Sears house?” Because this was prior to her learning the home’s history, she told him no, saying only two families had lived there previously—neither named Sears.
Naomi Harris, Merritt’s granddaughter, and her daughter, Diane Roy, say memories of the house are important to all their family. “My parents were married inside where the little window bump-out is,” said Naomi, who grew up in the house with her seven siblings, and keeps a painting of it in her front hallway. “We all loved it there.”
The home has changed over the years. The 3,106-square-foot house now has two bathrooms; originally, there was no bathroom nor interior plumbing, and no electricity.
The Daughters House
Located on south Boyer, this 1,099 square foot home, built in 1915, has two bedrooms and one bathroom. The property was originally owned by Freeman Daughters, who purchased three lots on Boyer in 1907.
Born in 1873 in Indiana, Daughters came to Idaho as a missionary, and was the first resident clergy in Sandpoint. He was a teacher and served as principal of Sandpoint High School, and made an unsuccessful bid for Secretary of State. In addition, he was secretary of the Green Monarch Mining Co., the Dean of Education of the University of Montana, Missoula, and co-author (under the pen name “Reginald Drew”) of the book Anne Boleyn.
The Daughters home and rear carriage house feature the “rusticated concrete block” so prevalent in suspected local Sears Catalog homes (the homes on Moran and Lake also feature this block). This block could be purchased from Sears, but more often buyers purchased molds with which to make their own. Historian Nancy Foster Renk pointed out that concrete block construction was gaining quite a foothold in the early 1900s, and Sandpoint had its own concrete block manufacturer, so this part of these homes may be more reflective of this style of building.
But according to the Historical Commission, beams in the house were found with the distinctive Sears stamping that told the builder where they were to be placed, giving this home a leg up toward being identified as a true Sears kit home.
The house was recently purchased by Valerie Bucholtz, who said she had “always driven past it and liked the look of it, the bungalow feel.” Because the interior has changed over the years, with improvements made by each successive owner, she is looking at slowly returning it to a design that’s more “era-appropriate.” She may keep the kitchen cabinets, however, which were handcrafted by Eli Jukich for his daughter, who moved into the home with her husband, Mike, in 1933. Jukich and his wife Mary owned Grouse Creek Ranch and Dairy and the Wayside Inn, and in 1928 he was the local distributor for the Hupmobile, an all steel automobile manufactured by Hupp Motor Car Co.
The Verdict
Rosemary Radford, who literally wrote the book(s) on Sears Catalog houses, explained, “Sears started selling building materials in 1895 (through mail order) but for it to be a true “Sears kit house” it has to have both Sears plans and building materials.”
Based on that criteria, there is insufficient information to determine if any of these homes are true Sears Catalog homes. The Moran house, built in 1907, does not meet that strict definition.
Both the Bennett and Merritt houses, as they stand today, do not match home plans sold in the catalogs, but both have changed substantially since built.
The Daughters house is our most likely candidate, based on reported stamped lumber. Until homeowners decide to remodel their home to find such hidden clues, our conclusion must be “undecided.”
We do know our possible Sears homes are old, well built… and lovely. If your house is a candidate for a kit home, share it with us @SandpointMagazine on Facebook.
DO YOU LIVE IN A SEARS CATALOG HOUSE?
Because sales records for the kit homes were destroyed, finding them today can be a challenge. Since the company copied popular designs of the day, there is no distinct Sears style. And not all kit houses came from Sears. If you suspect you live in a kit home, here are some thing to look for:
If a home was built prior to 1908 or after 1940, it’s not a Sears catalog house. However, Sears began selling home-building products in 1895, so it’s possible for a pre-1908 house to contain Sears components.
It’s rare to find a home in its original layout with no remodeling or additions. But if the original floor plan matches or mirrors a Sears model, there’s a good chance it’s a Sears house.
Plumbing fixtures from Sears were marked “R” or “SR” on the underside near the front (sinks) or at the bottom farthest from the spout (bathtubs).
The back of the sheet plaster may be stamped “Goodwall.”
Square blocks may appear on the baseboard joints at staircase landings and other tricky spots. These blocks were meant to ease the installation of trim in places where it might not match up.
Numbered codes may appear on exposed joists and rafters in the attic or basement. These codes corresponded to the blueprints. Sears’ codes were printed in blue; Montgomery Ward’s were marked in grease pencil.
Pasted labels or assembly instructions may appear in out-of-the-way spots, like behind baseboards and window trim or inside cabinets, possibly bearing the Sears or Honor-Bilt name, the headquarters address on Homan Avenue in Chicago, or “Norwood Sash and Door” (a Sears supplier). “Wardway” indicates a Montgomery Ward house, and “Readi-Cut” an Aladdin house.
“Rusticated concrete blocks” (also called “classic rock face”) were a popular part of Sears homes, and Sears even offered a tool for making them yourself. Two of our candidate homes feature these blocks, but historian Nancy Renk points out that Sandpoint had its own concrete block manufacturer, and these houses may be examples of that work.
In some areas, building permits may indicate a home was provided by Sears, but not here: neither the city of Sandpoint nor Bonner County required building permits until the 1970s.

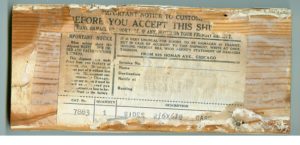
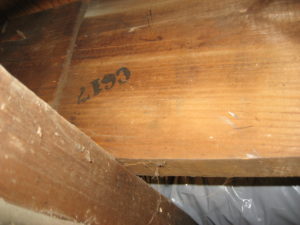
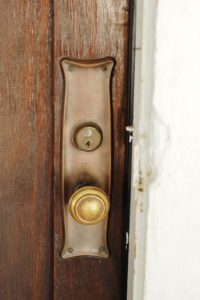
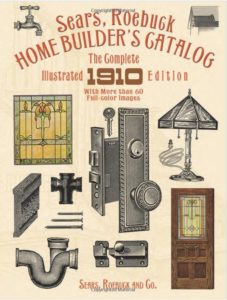



We used to own a house at 320 Lavina that was built in 1920. The original floor plan could fit the Sears 4 room model