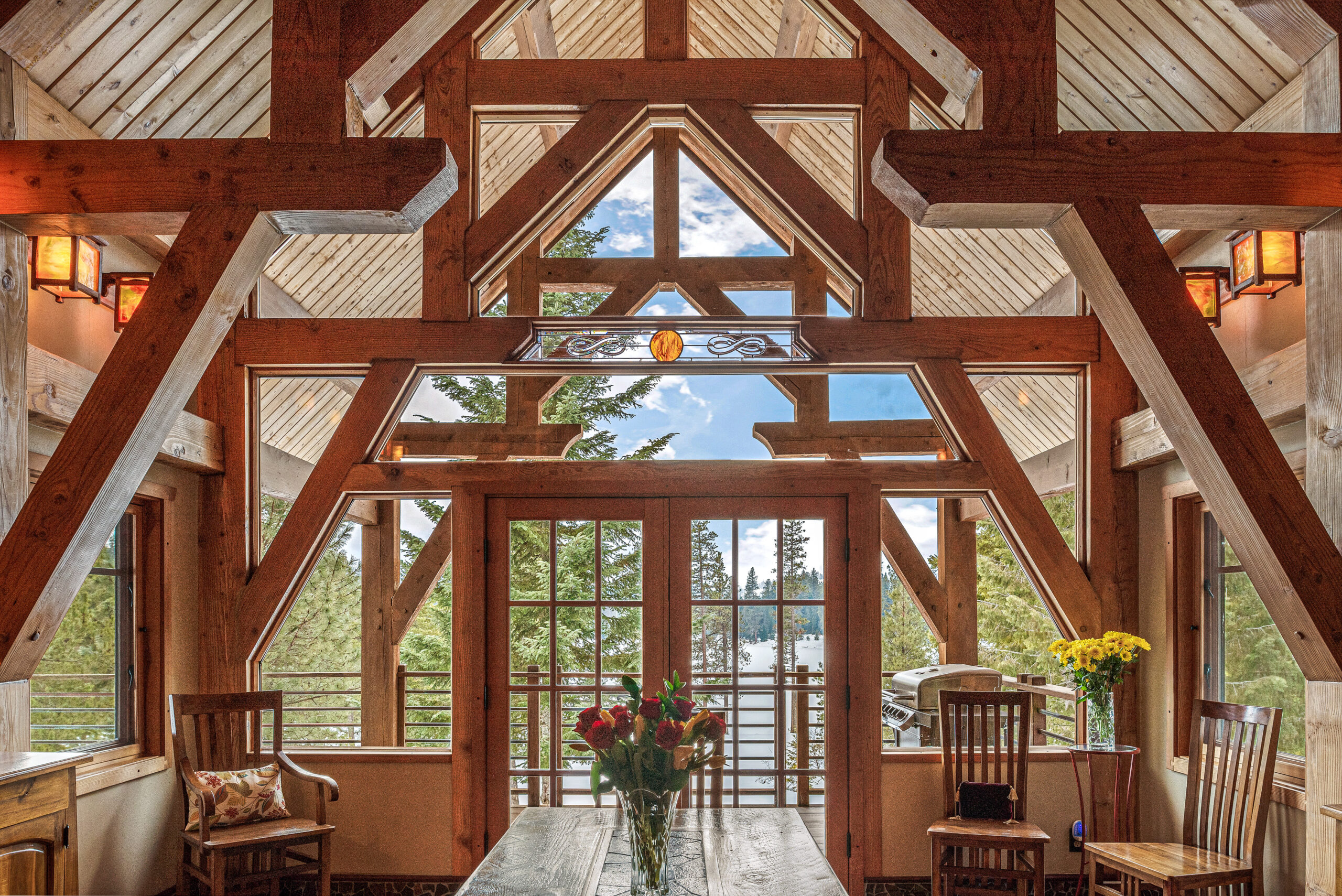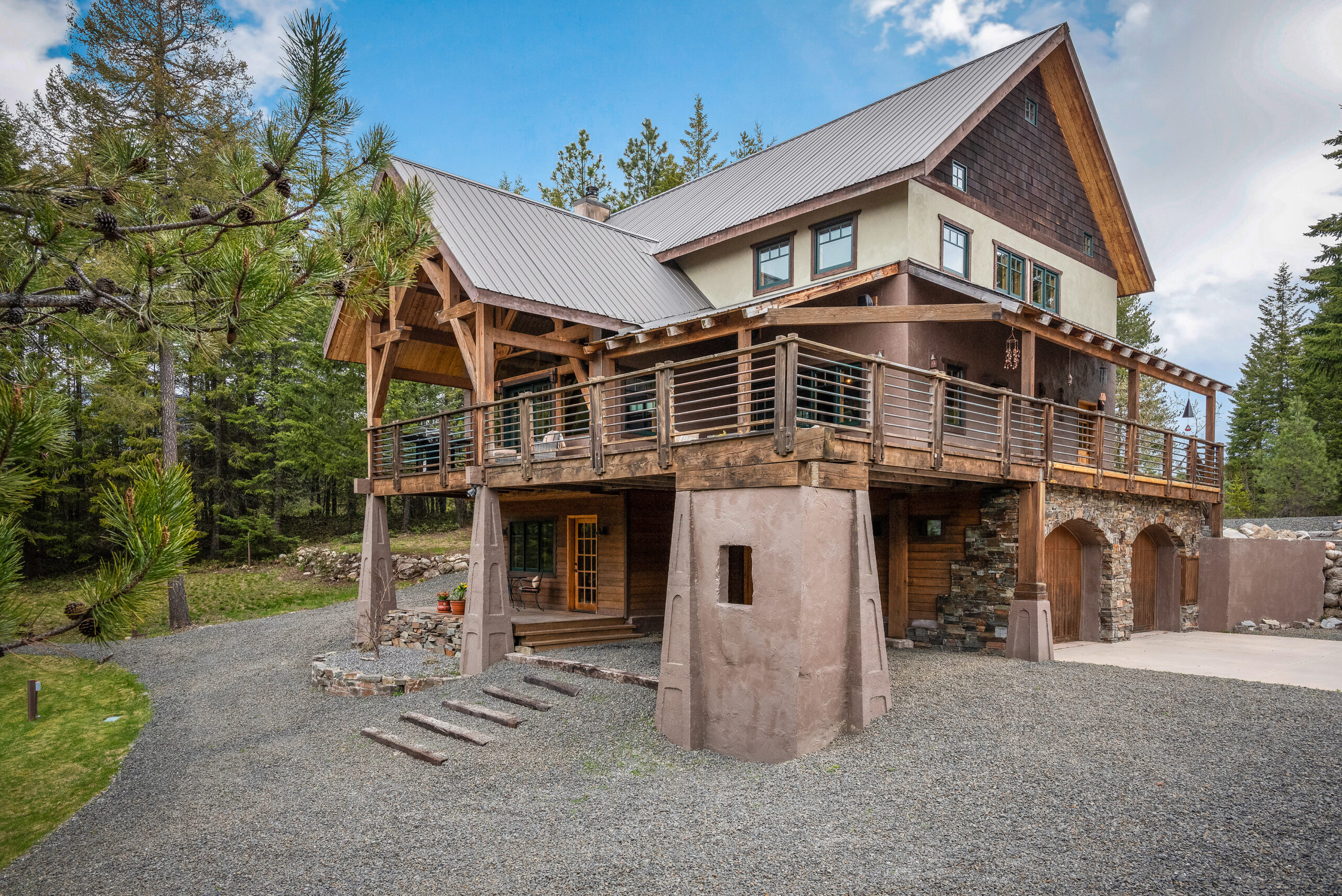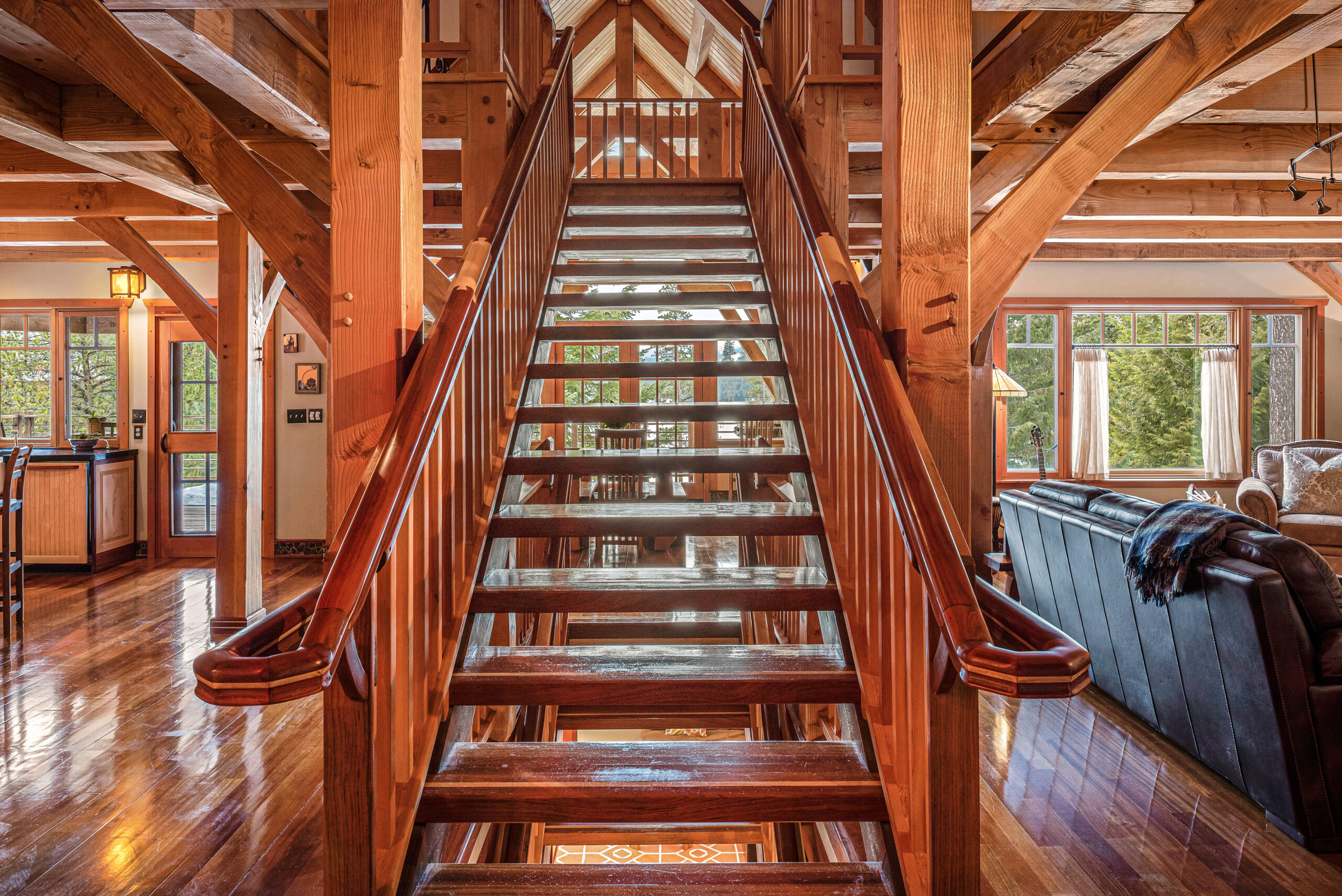A Dream in Wood
From the Summer 2022 Issue
A timber-framed haven on Muskrat Lake
Most people have their own idea of a dream house. But for Lief Youngberg, the phrase goes just a little deeper.

THE HOME’S TIMBER-FRAME CONSTRUCTION WAS UTILIZED TO HIGHLIGHT BEAUTIFUL VIEWS. COURTESY PHOTO.
He didn’t want a home that simply suited his needs and lifestyle with its location, amenities, and square footage. On the contrary, he aimed to build a house that was a work of art unto itself, a true masterpiece. And since he aimed to oversee the process from its inception, its very creation would be an act of self-expression.
If nothing else, it’s also a reminder that dreams sometimes come true. Because sure enough, Youngberg built his timber-frame chalet, located on 2.5 acres in Sagle and overlooking Muskrat Lake. Currently up for sale, the chalet born from a dream maintains its unique character even today.
“I have seen countless beautiful homes throughout Bonner and Boundary County, but this one captivated my heart and left me speechless,” said Charlene Matheson with Windermere Hayden LLC, who is managing the listing.
The four-bedroom, three-bathroom residence certainly has the feel of a dream home. Between the top-of-the-line kitchen, Brazilian hardwood flooring, balcony, covered porch, and much more, the 3,500-square-foot chalet offers seclusion and peace while still only 20 minutes away from Sandpoint.
Perhaps more remarkable than the house itself is the story behind it. Taking inspiration from the European chalets of centuries gone by, Youngberg set out to introduce his own spin on the style, set alongside his beloved Muskrat Lake.

THE HOUSE IS LOCATED IN SAGLE ON MUSKRAT LAKE. COURTESY PHOTO.
Committed to the project, Youngberg hit the books, studying timber-frame construction techniques and observing homes with similar construction. Once he had a design in mind, he began the search for materials, finally locating a mill that could supply 100 beautiful Douglas fir beams for a reasonable price.
Partnering with a talented woodworker, Youngberg processed the beams five to seven at a time. It was a long, painstaking process, with each beam requiring its own precise cutting, drilling, and chiseling. It required a delicate balance between Youngberg’s professional and personal life, but each completed batch contributed to a growing excitement. After months upon months of work, the construction materials were ready to be shipped.

OWNER LEIF YOUNGBERG AND HIS PARTNER, JEN DANCY. COURTESY PHOTO.
Thanks to the help of workers, the concrete foundation was poured and ready to be built upon by the time the beams arrived. Next came the painstaking process of constructing the frame piece by piece. By late summer 2004, the framing and roofing were complete.
Eventually, the interior expanded to match the grandeur of the exterior. A Portland retailer supplied the windows and assisted in their installation. The chef’s gourmet kitchen came together with jatoba and maple cabinets, two sinks of hand-hammered brass, and a French LaCanche wood stove. And the spa bathrooms, constructed from Idaho materials, are a little bit of luxury with dual shower heads and a step-in shower in the primary room.

HOME’S CENTRAL STAIRCASE WAS HANDCRAFTED FROM DOUGLAS FIR, JATOBA, AND MAPLE
WOOD. COURTESY PHOTO.
Perhaps the crowning feature, however, is the central staircase. Handcrafted from Douglas fir, jatoba, and maple, it took almost as long to construct as the house beams themselves. Jatoba in particular is a difficult wood to work, exceptionally dense and requiring special machines just to bore holes. But the effort was worth it, resulting in a staircase that monopolizes the attention upon stepping into the foyer.
While the timber-frame chalet was Youngberg’s passion project, he acknowledges that it couldn’t have come together so beautifully without the help of some brilliant local contractors. Combined with the suppliers of high-quality materials, it all adds up to a beautiful, durable home.
Youngberg finally moved into his dream home in 2005, later completing his woodworking shop in spring of 2006. For almost two decades, the home served as a sanctuary and a creative haven. And with the timber-frame chalet now on the market, Youngberg’s dream home might just make someone else’s dream come true.




Leave a comment